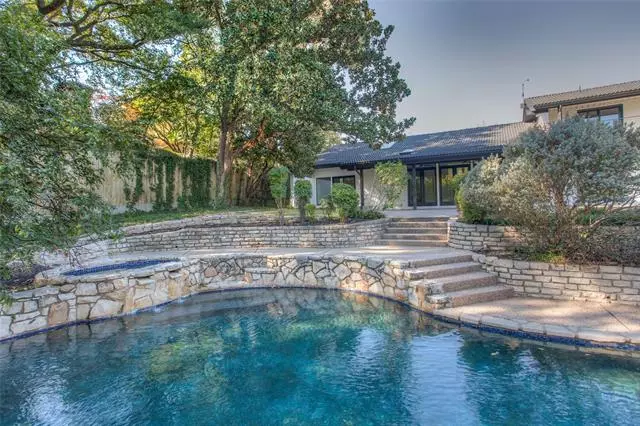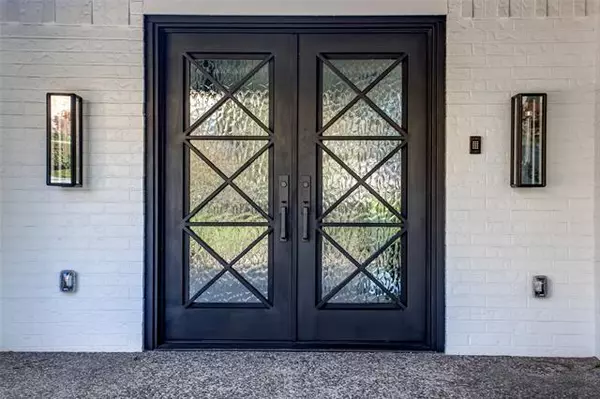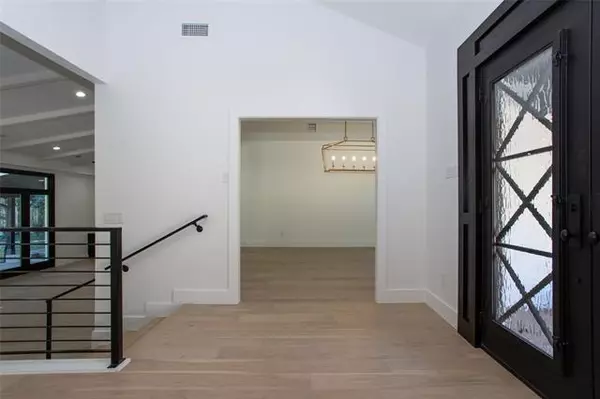For more information regarding the value of a property, please contact us for a free consultation.
2101 Canterbury Drive Westover Hills, TX 76107
4 Beds
4 Baths
4,502 SqFt
Key Details
Property Type Single Family Home
Sub Type Single Family Residence
Listing Status Sold
Purchase Type For Sale
Square Footage 4,502 sqft
Price per Sqft $376
Subdivision Westover Hills Add
MLS Listing ID 14472667
Sold Date 06/08/21
Style Mid-Century Modern
Bedrooms 4
Full Baths 3
Half Baths 1
HOA Y/N None
Total Fin. Sqft 4502
Year Built 1969
Annual Tax Amount $27,812
Lot Size 0.664 Acres
Acres 0.664
Lot Dimensions tbv
Property Description
Completely remodeled Mid-Century Modern in Westover Hills on over half an acre lot. Large formal dining room with built-in and additional living area off the entry. Open spacious living area with fireplace, built-ins, and wall of glass doors that lead to the private backyard, covered patio, and pool with rock waterfall. Beautiful kitchen with large island, gas range, double oven, and built-in refrigerator. Wet bar with wine fridge and icemaker. Downstairs master suite with large sitting area that opens onto the backyard. Upstairs are 3 bedrooms with wrapping terrace and 2 full baths. Vaulted ceilings, separate utility room with sink, game room, attached 3 car garage, and an abundance of storage throughout.
Location
State TX
County Tarrant
Direction Fort Worth I30 to Horne exit. Right on Horne to light at Merrymount, left on Merrymount to Canterbury, right on Canterbury to the middle of the block, on East side.
Rooms
Dining Room 2
Interior
Interior Features Built-in Wine Cooler, Cable TV Available, High Speed Internet Available, Sound System Wiring, Wet Bar
Heating Central, Electric, Heat Pump, Zoned
Cooling Ceiling Fan(s), Central Air, Electric, Heat Pump, Zoned
Flooring Carpet, Ceramic Tile, Wood
Fireplaces Number 1
Fireplaces Type Wood Burning
Appliance Built-in Refrigerator, Dishwasher, Disposal, Double Oven, Gas Cooktop, Gas Range, Ice Maker, Microwave, Vented Exhaust Fan, Gas Water Heater
Heat Source Central, Electric, Heat Pump, Zoned
Laundry Electric Dryer Hookup, Full Size W/D Area
Exterior
Exterior Feature Attached Grill, Balcony, Covered Patio/Porch, Dog Run, Storage
Garage Spaces 3.0
Fence Gate, Metal, Wood
Pool Heated
Utilities Available City Sewer, City Water, Curbs
Roof Type Slate,Tile
Garage Yes
Private Pool 1
Building
Lot Description Few Trees, Interior Lot, Landscaped, Lrg. Backyard Grass, Sprinkler System, Subdivision
Story Two
Foundation Slab
Structure Type Brick
Schools
Elementary Schools Phillips M
Middle Schools Monnig
High Schools Arlngtnhts
School District Fort Worth Isd
Others
Ownership Of Record
Acceptable Financing Cash, Conventional
Listing Terms Cash, Conventional
Financing Conventional
Read Less
Want to know what your home might be worth? Contact us for a FREE valuation!

Our team is ready to help you sell your home for the highest possible price ASAP

©2024 North Texas Real Estate Information Systems.
Bought with Deeann Moore • Moore Real Estate






